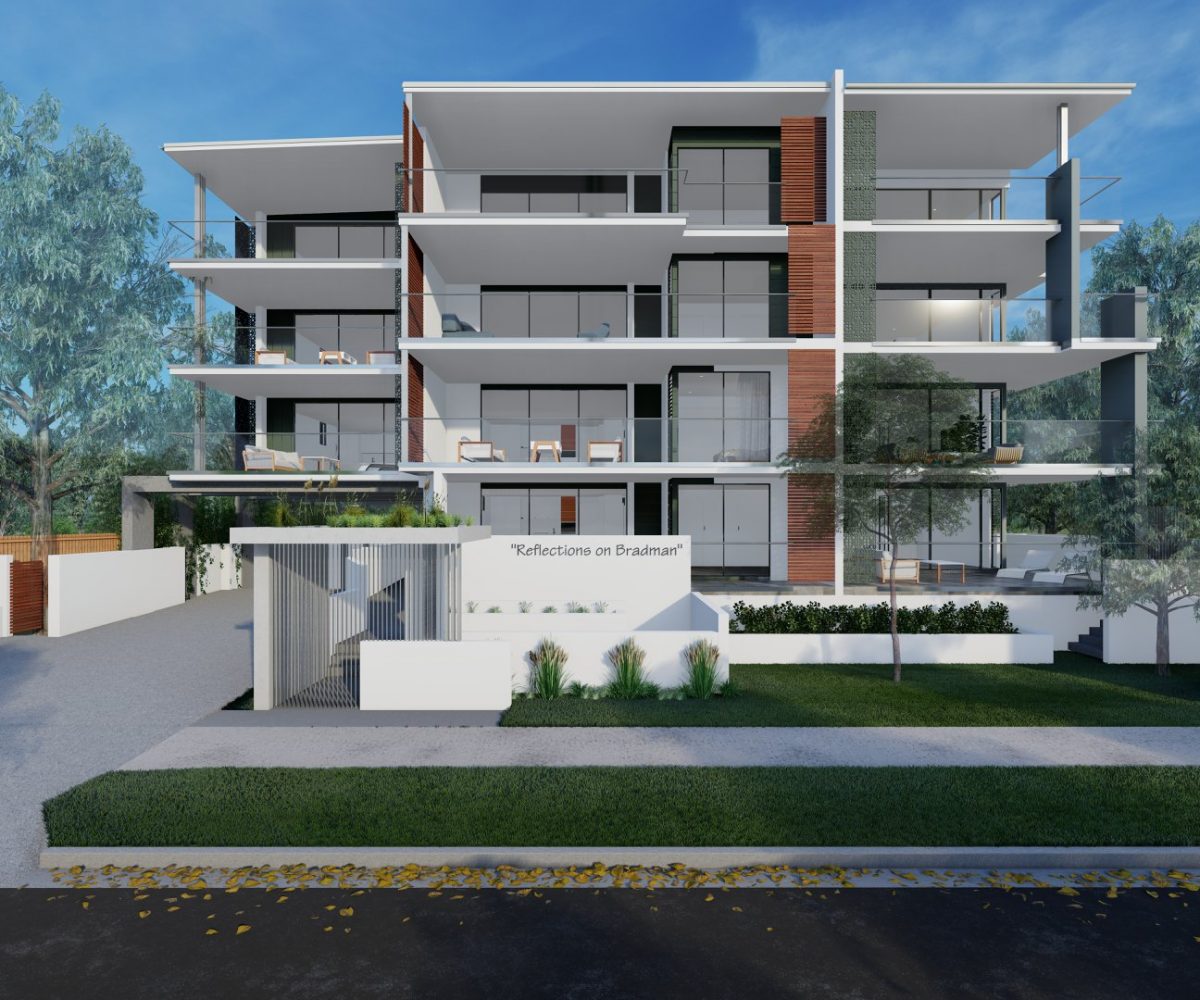Innovations
3D Visualisation
Your house design is brought to life using our state-of-the-art design technology.
During our design process we provide 3D rendered images and virtual building waslk throughs to accurately communicate the design intent of our conceptual ideas bringing your dream home to life.
Realistic images allow you to view your project from any angle, providing an opportunity to explore building functionality, forms, and materials prior to construction. CAD or Computer Aided Design allows us to produce realistic and accurate design drawings, which provide a close depiction of the final project and can include intricate details such as lighting, window and roofing illustrations.
Our clients enjoy the ability to see and understand the full extent of their house design. The floor plans, elevations to 3D architectural modelling and perspectives, produced by taylor’d DISTINCTION are a powerful tool to help you visualise your dream.


Sustainable Design
taylor’d DISTINCTION are qualified in eco-friendly sustainable designers. Pete Taylor has practised the principles of energy efficient building systems for many years prior to government legislation.
An energy efficient home is said to be a valuable asset as energy prices are constantly on the rise. The regulations stated by law are typically easily achieved in most designs situations, and taylor’d DISTINCTION can assist you with alternative building solutions to make your home an incredibly efficient and comfortable home for your family.
Our Innovation Process
In design, there are many factors to be considered and acted upon to achieve outstanding results. These factors will influence the direction and extent of the finished product. Although not conclusive, we have compiled a list of design factors and tips to help you better understand the process.
SITE VISIT
The site’s size and shape, slope, aspect and outlook from your block will naturally have a major impact on your design. However, other factors may include privacy from neighbouring buildings, environmental influences and underground services
COUNCIL REGULATIONS
Council regulations vary from council to council and from allotment to allotment. Even two similar blocks within the same street can have different building regulations. We research and appraise each allotment on its own merits. Typically, regulations will stipulate building setbacks from boundaries, maximum building height and maximum site coverage to name just a few.
BUILDING COVENANTS
Building covenants are in addition to council regulations. Covenants specify a minimum standard that must be achieved within the estate, to ensure a minimum or consistent building type. Typically, building covenants control use of building materials, building forms and roof profiles.
DESIGN BRIEF
The design brief is the basic information that helps shape your dreams into a concept. In effect it is a wish list of what you would like to achieve, capturing the perfect design for you now and in the future.
PROJECT BUDGET
No matter what your budget, we all want value for money. Through good design principles, sound knowledge of construction methods and minimised engineered costs, our design fees are often saved many times over. We strive to be the best value for your money.
ADDITIONAL SERVICES
We’re happy to recommend or organise any surveys, soil testing and engineering through highly credible companies we’ve come to trust.
BUILDING CERTIFICATION
Taylor’d DISTINCTION are experienced in all aspects of certification and compliance. We will lodge plans and documentation for building approval, acting on your behalf to ensure your design meets council certification and approval.
SELECTION OF BUILDER
Choose a builder that has built houses of a similar style, materials and construction methods. It is important that the builder is prepared to listen and work as a team with you. We don’t recommend any particular builder, however, through our years in the industry, we have become acquainted with quality builders we trust and are happy to recommend them without recompense.
DESIGN QUALIFICATIONS
It is extremely important to have a designer who has the skills, expertise and track record in the type of development you are planning. Pete Taylor has professional design qualifications in both architectural and structural disciplines and is also an endorsed sustainable designer. Pete has over 39 years of design experience in a wide variety of residential, commercial and industrial projects. With a taylor’d design, you’re guaranteed the freedom of having multiple builders’ quotes without compromising a single facet of your home! taylor’d DISTINCTION provides the experience and expertise to guide you from concept to completion.
